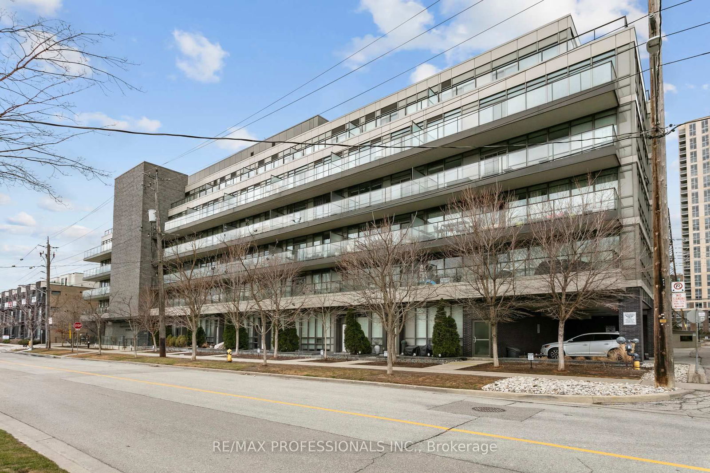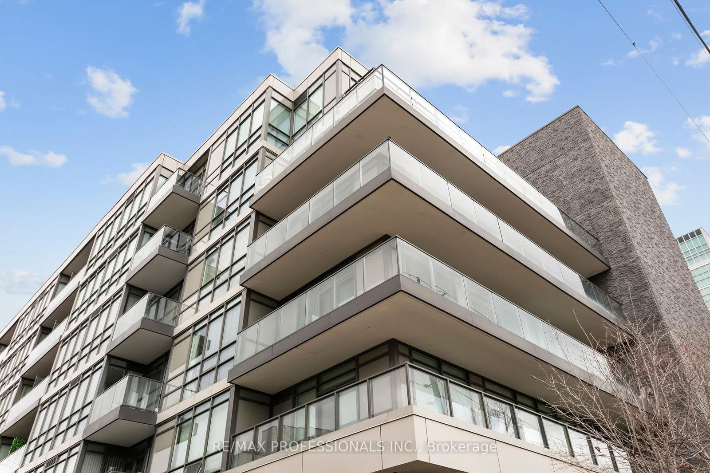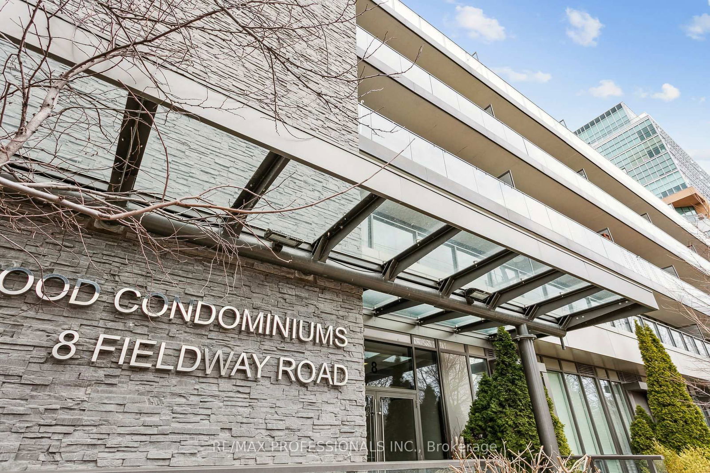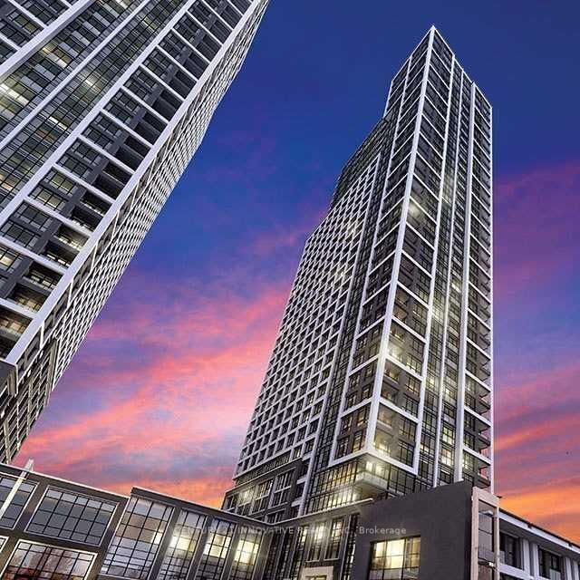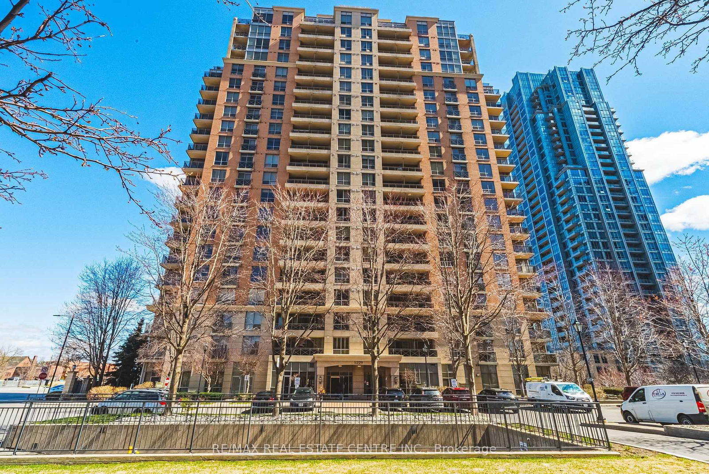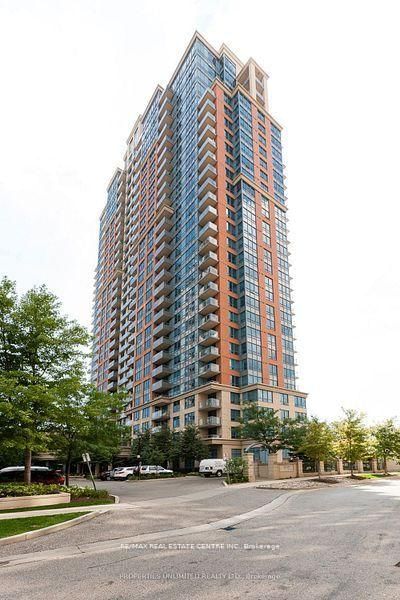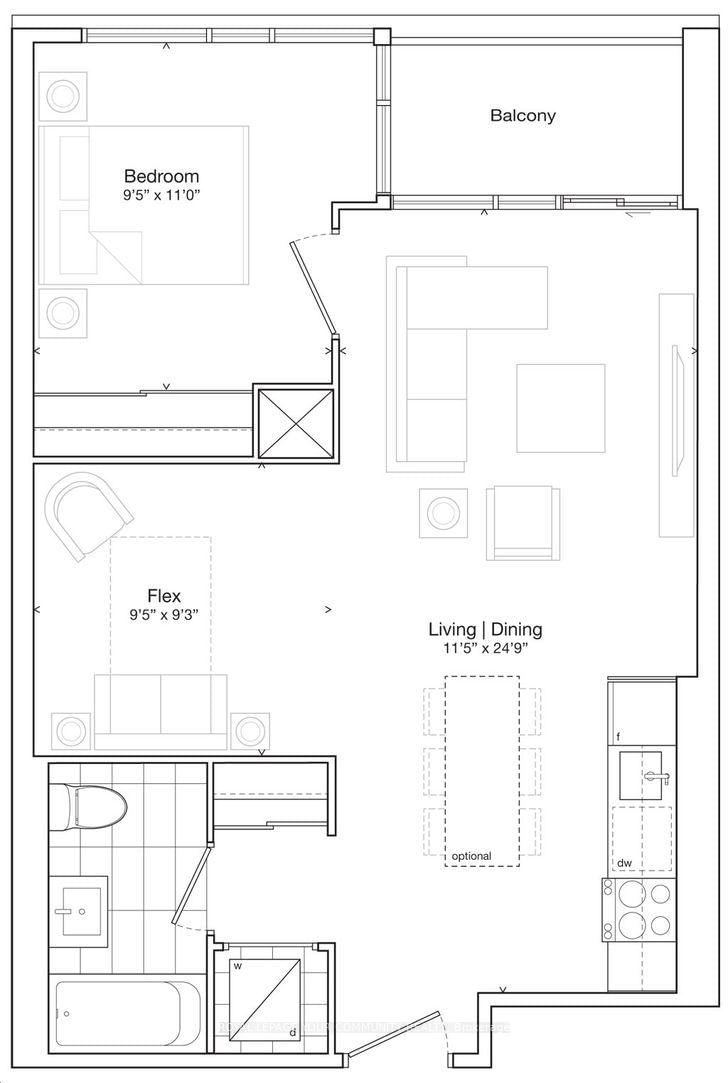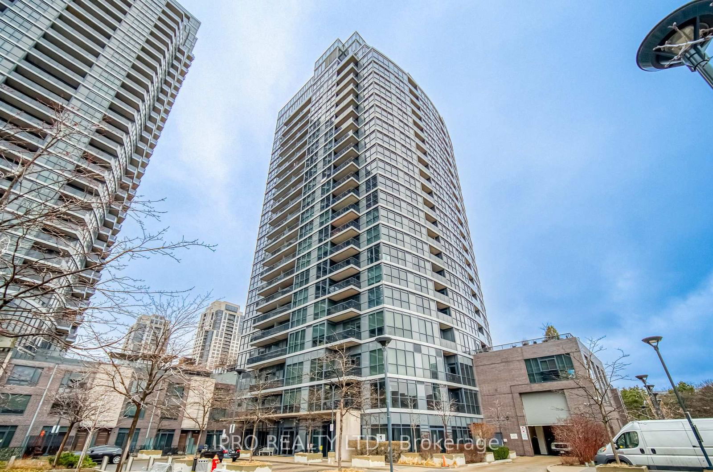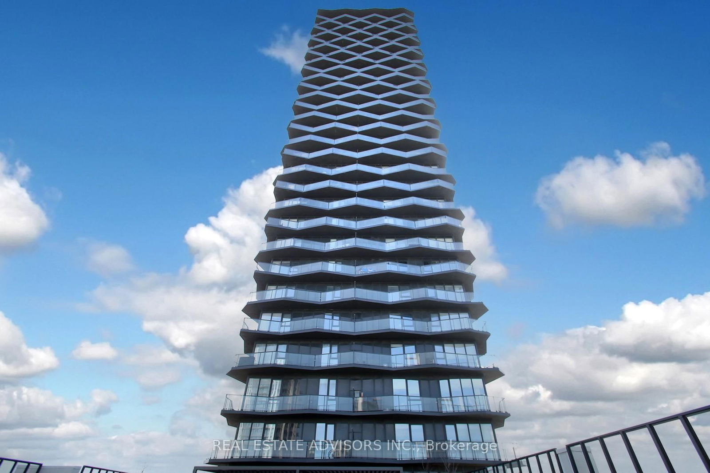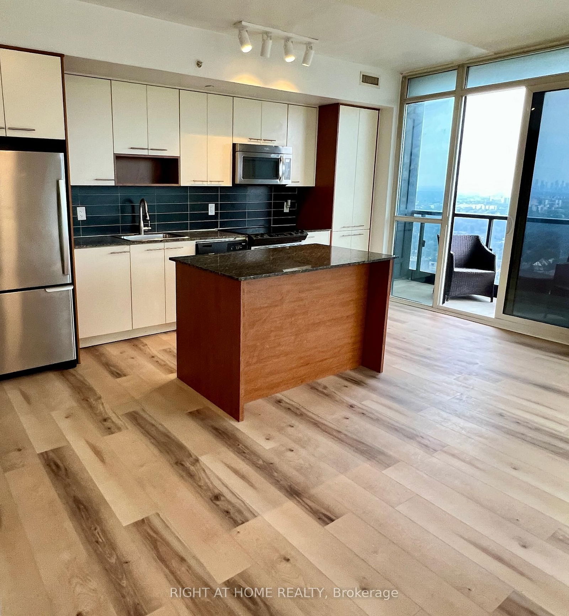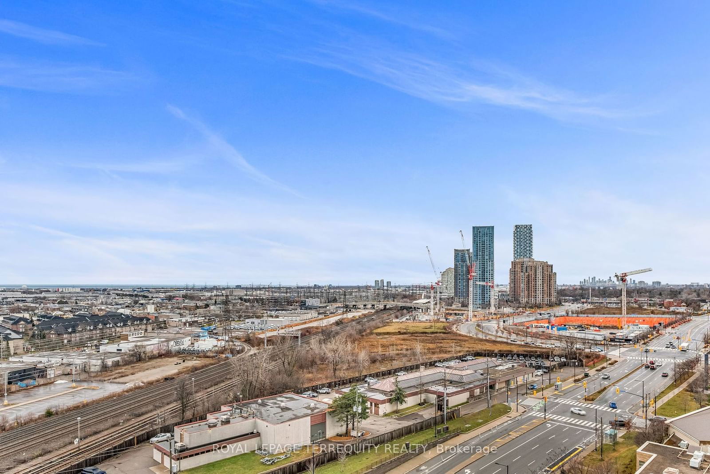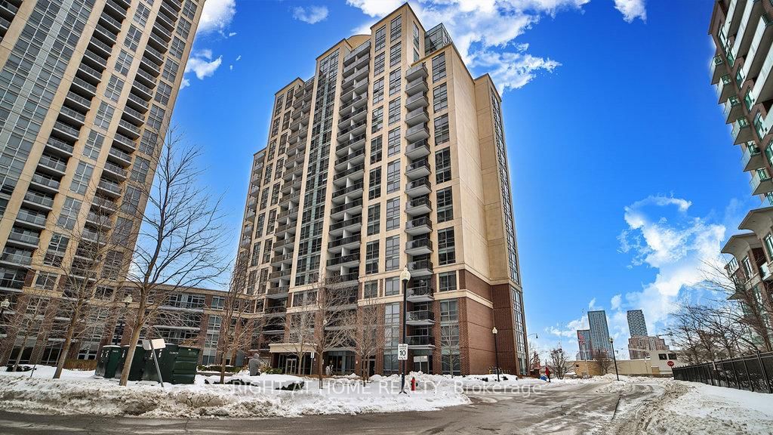Overview
-
Property Type
Condo Apt, Apartment
-
Bedrooms
1 + 1
-
Bathrooms
1
-
Square Feet
600-699
-
Exposure
West
-
Total Parking
n/a
-
Maintenance
$564
-
Taxes
$2,195.94 (2024)
-
Balcony
Open
Property description for 303-8 Fieldway Road, Toronto, Islington-City Centre West, M8Z 0C3
Property History for 303-8 Fieldway Road, Toronto, Islington-City Centre West, M8Z 0C3
This property has been sold 1 time before.
To view this property's sale price history please sign in or register
Local Real Estate Price Trends
Active listings
Average Selling Price of a Condo Apt
April 2025
$613,885
Last 3 Months
$603,362
Last 12 Months
$613,462
April 2024
$650,800
Last 3 Months LY
$628,009
Last 12 Months LY
$651,086
Change
Change
Change
Historical Average Selling Price of a Condo Apt in Islington-City Centre West
Average Selling Price
3 years ago
$716,624
Average Selling Price
5 years ago
$593,800
Average Selling Price
10 years ago
$331,726
Change
Change
Change
Number of Condo Apt Sold
April 2025
40
Last 3 Months
39
Last 12 Months
41
April 2024
67
Last 3 Months LY
49
Last 12 Months LY
44
Change
Change
Change
How many days Condo Apt takes to sell (DOM)
April 2025
28
Last 3 Months
31
Last 12 Months
32
April 2024
26
Last 3 Months LY
29
Last 12 Months LY
27
Change
Change
Change
Average Selling price
Inventory Graph
Mortgage Calculator
This data is for informational purposes only.
|
Mortgage Payment per month |
|
|
Principal Amount |
Interest |
|
Total Payable |
Amortization |
Closing Cost Calculator
This data is for informational purposes only.
* A down payment of less than 20% is permitted only for first-time home buyers purchasing their principal residence. The minimum down payment required is 5% for the portion of the purchase price up to $500,000, and 10% for the portion between $500,000 and $1,500,000. For properties priced over $1,500,000, a minimum down payment of 20% is required.

